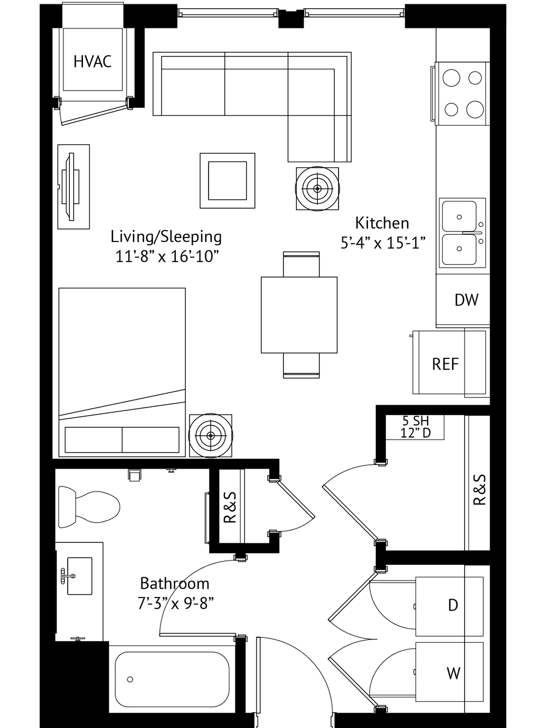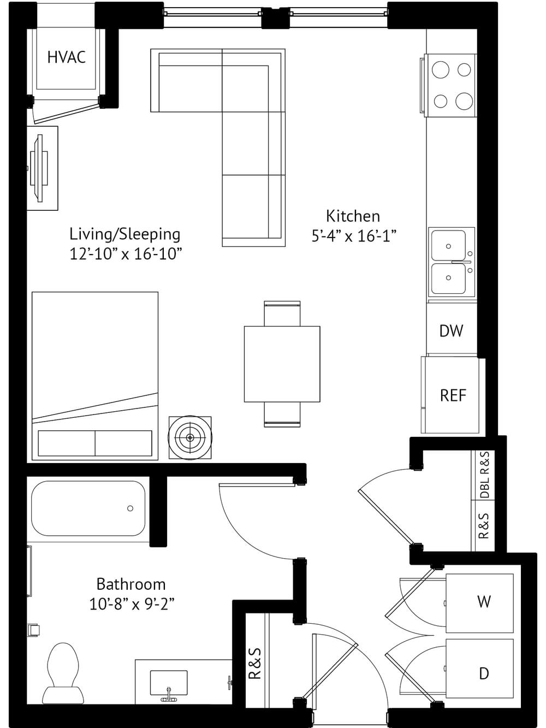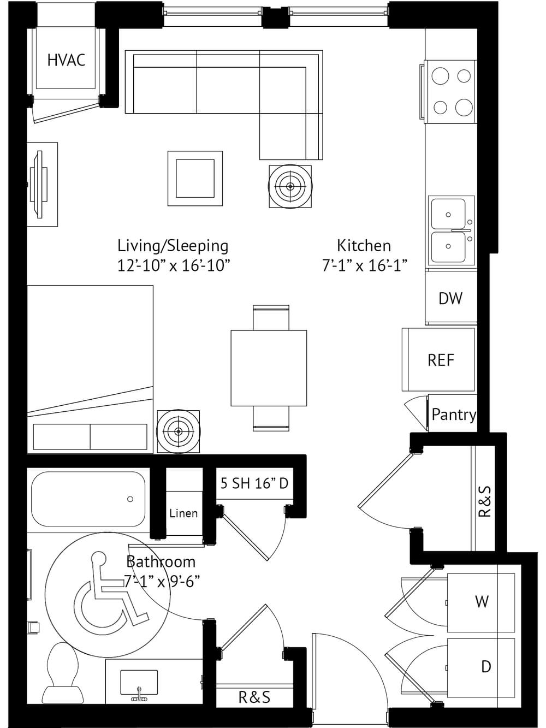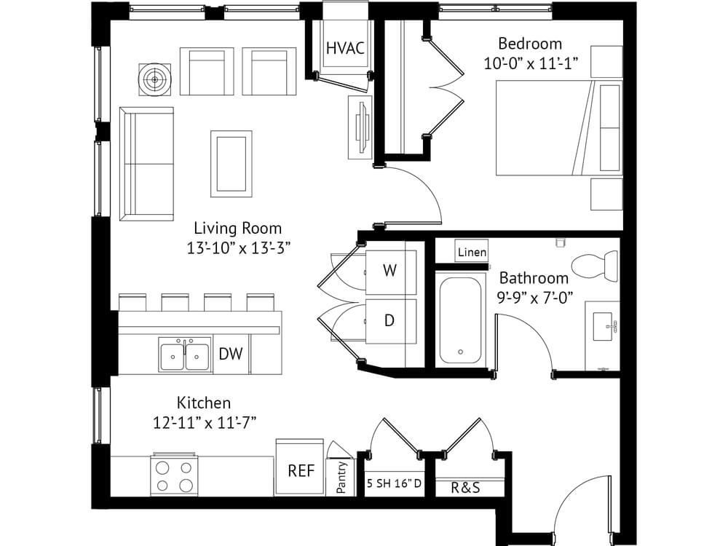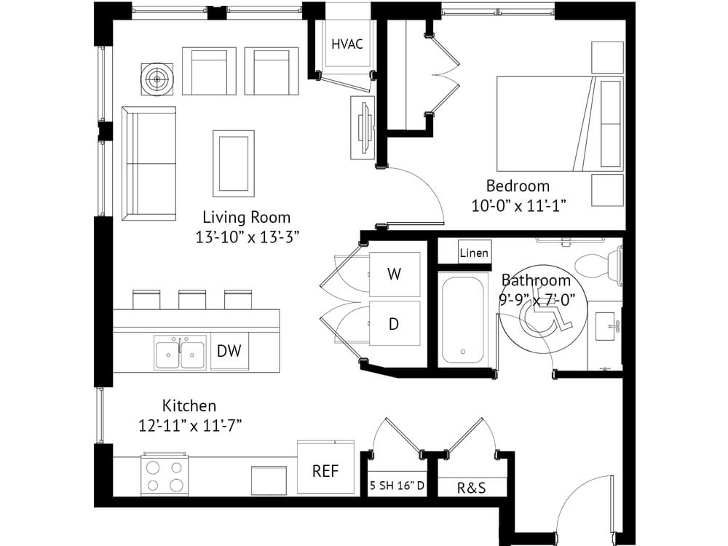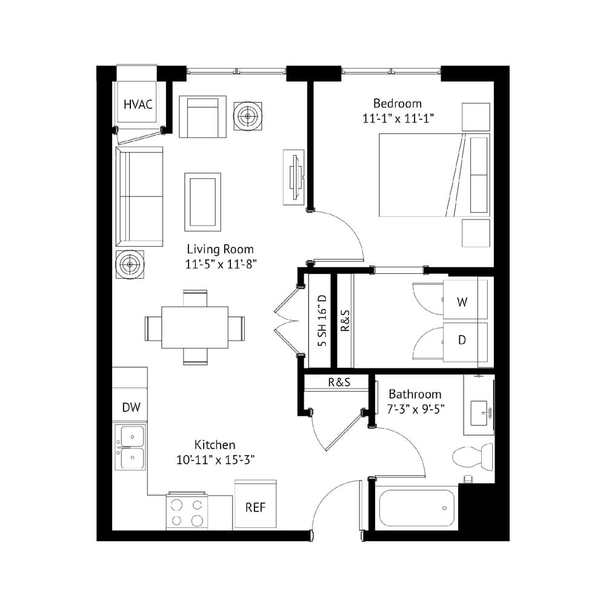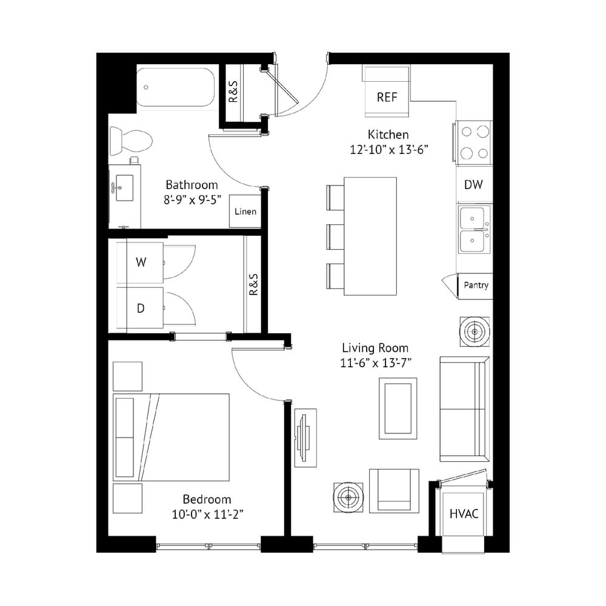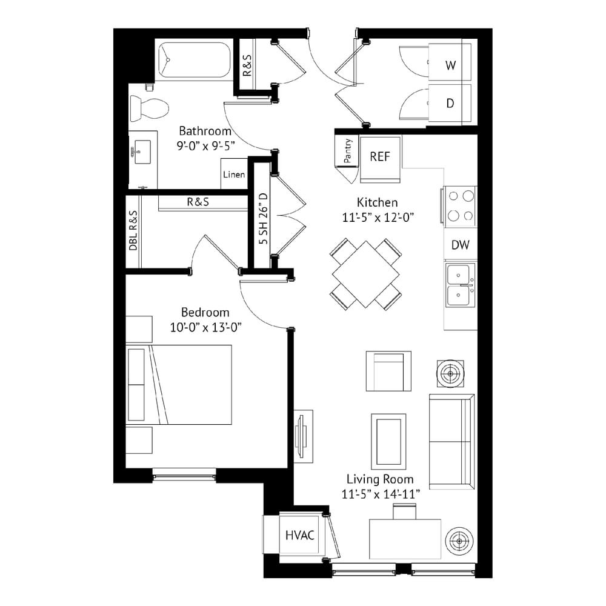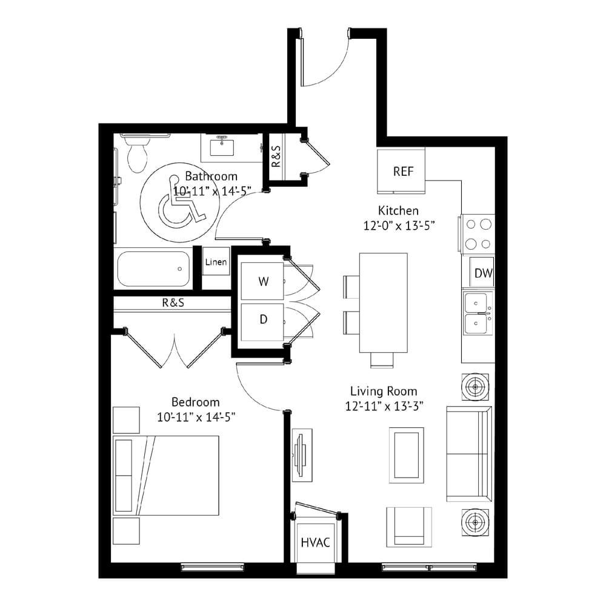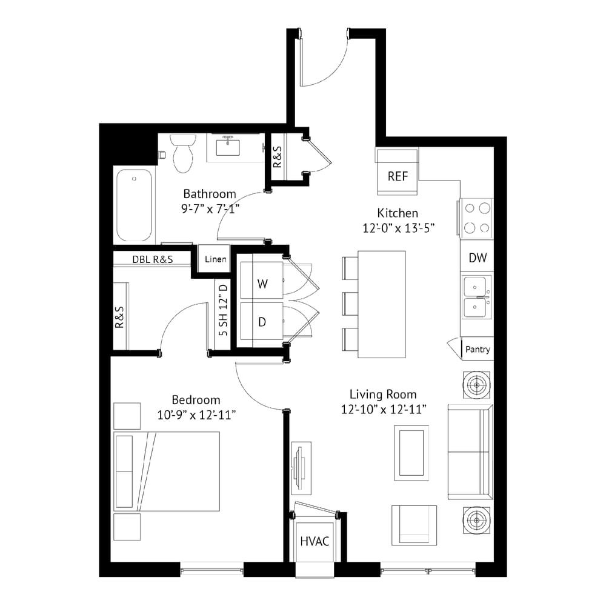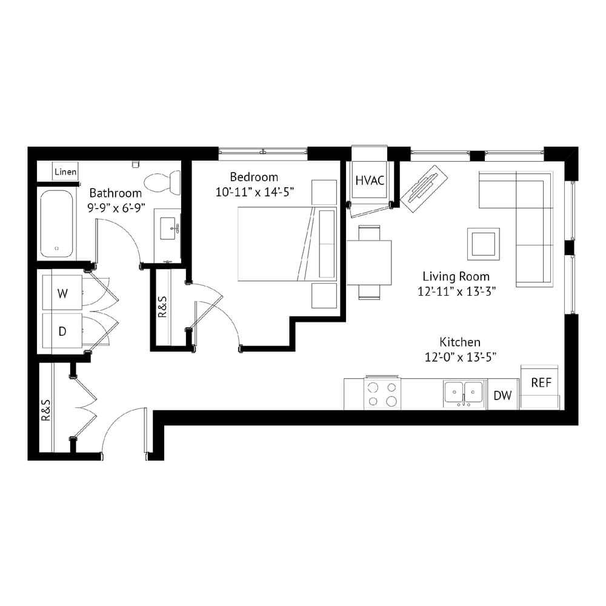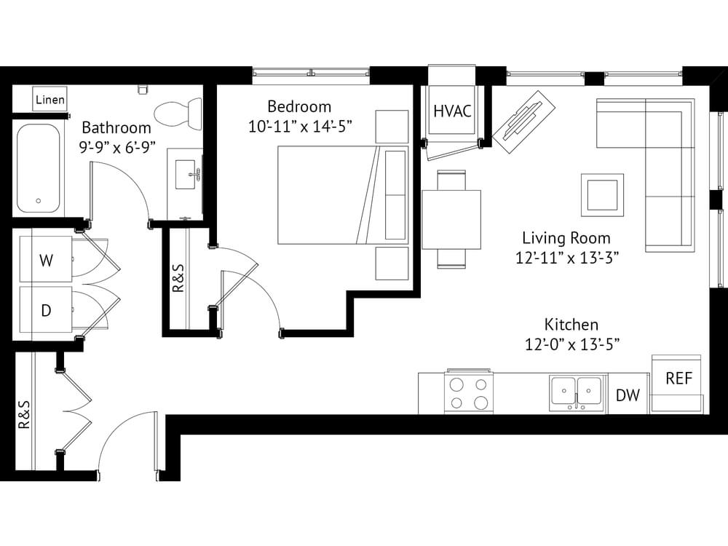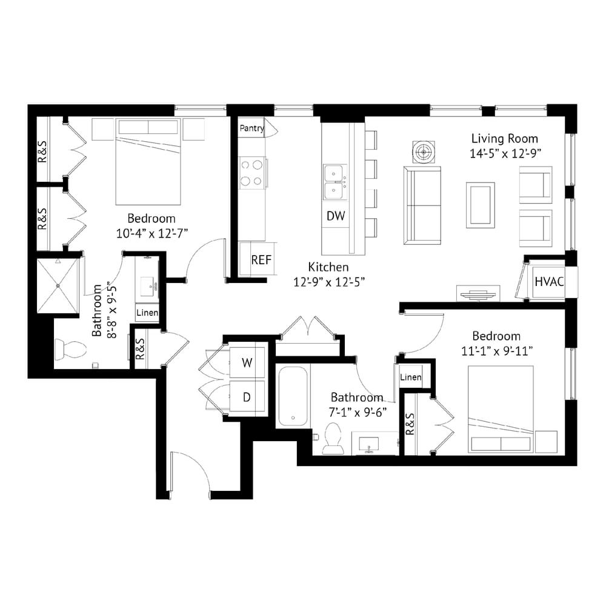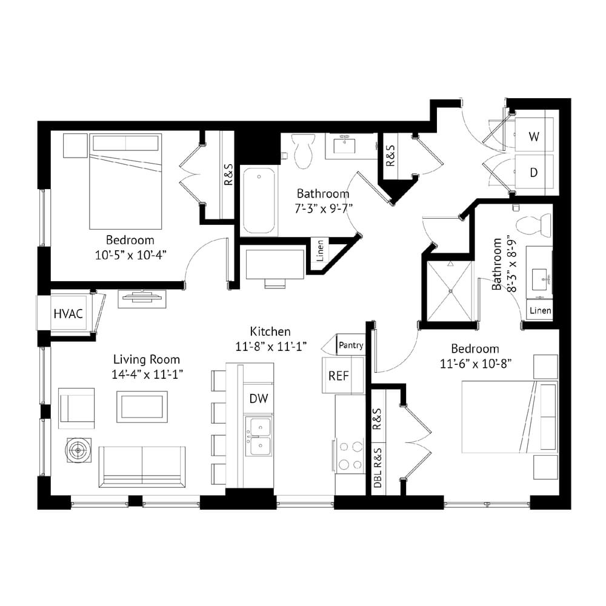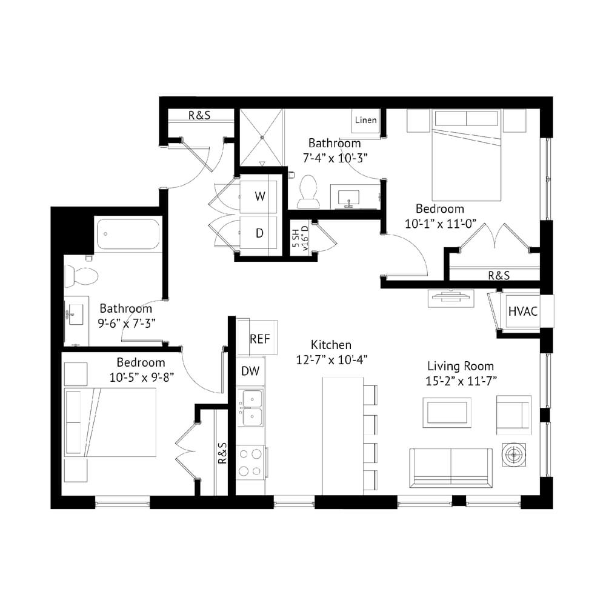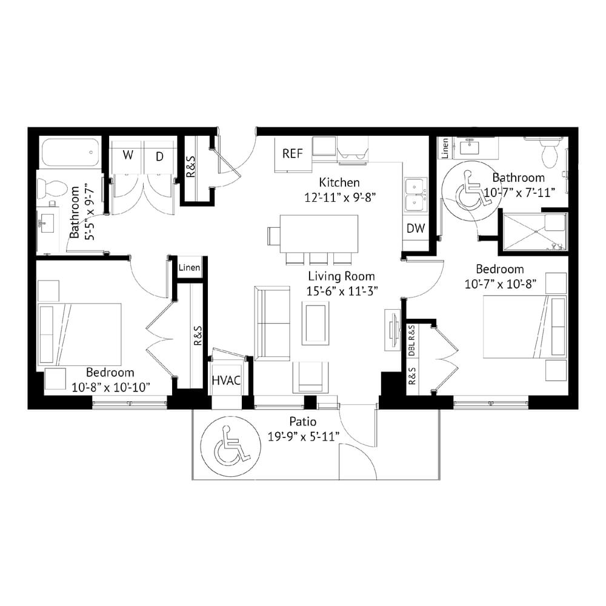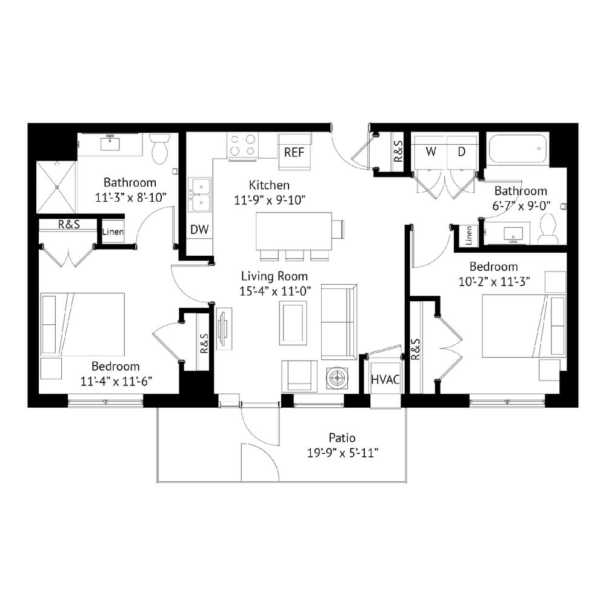Residences

Floor Plans
Choose from our budget-friendly studio, 1-bedroom, and 2-bedroom apartment homes. Built with contemporary design and modern convenience in mind, enjoy high-quality features including large windows, stainless-steel appliances, an in-home washer and dryer, free in-home internet, and more.

Pricing and availability are subject to change. SQFT listed is an approximate value for each unit. The price shown is Base Rent. The following fees/charges are applicable and may be incurred by the Applicant/Resident in addition to the rent quoted at the time of application. Residents are required to pay: a one-time application fee ($45 per applicant) and a one-time security deposit ($500 refundable, pending damage assessment). Utilities not included in base rent: gas (varies based on usage) and electric (varies based on usage). These fees/charges are subject to change upon notification to Applicant/Resident.
